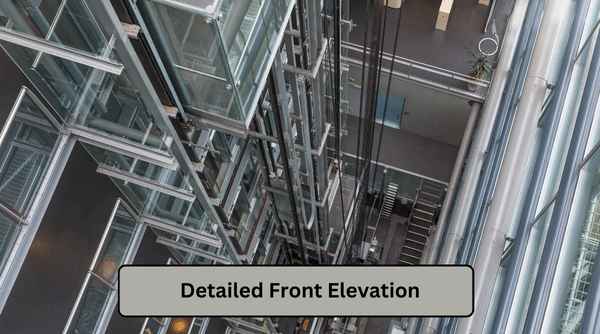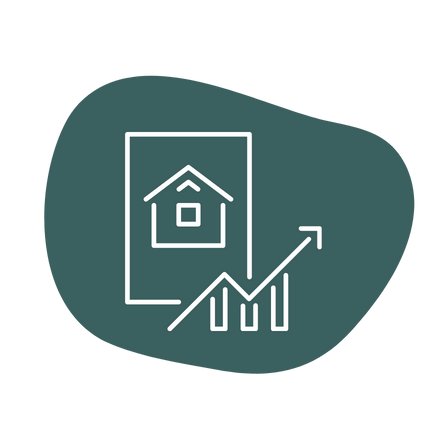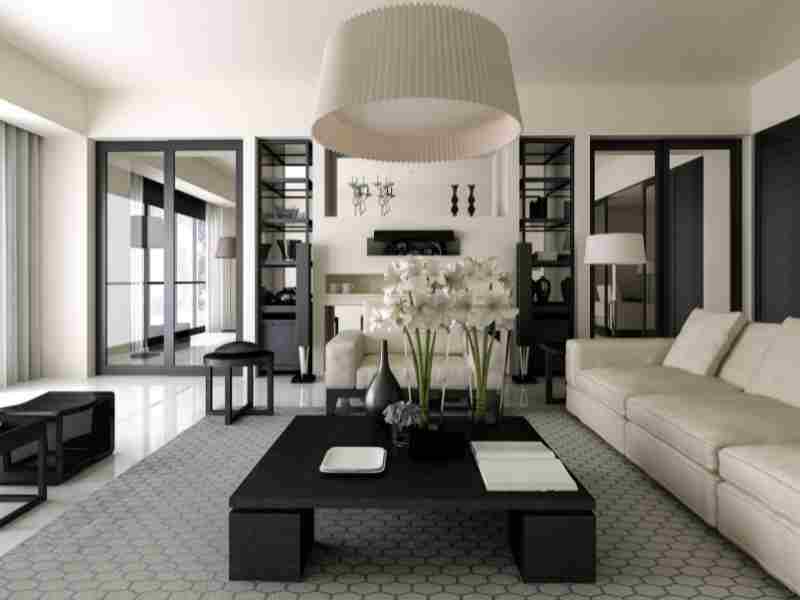



we understand that the facade of your space is the first impression, the grand introduction to the world of aesthetics and functionality. Our expert team of interior designers is thrilled to bring you a service that goes beyond the ordinary – the art of detailed front elevation.








Complete Our Form for Tailored Interior and Exterior Brilliance
